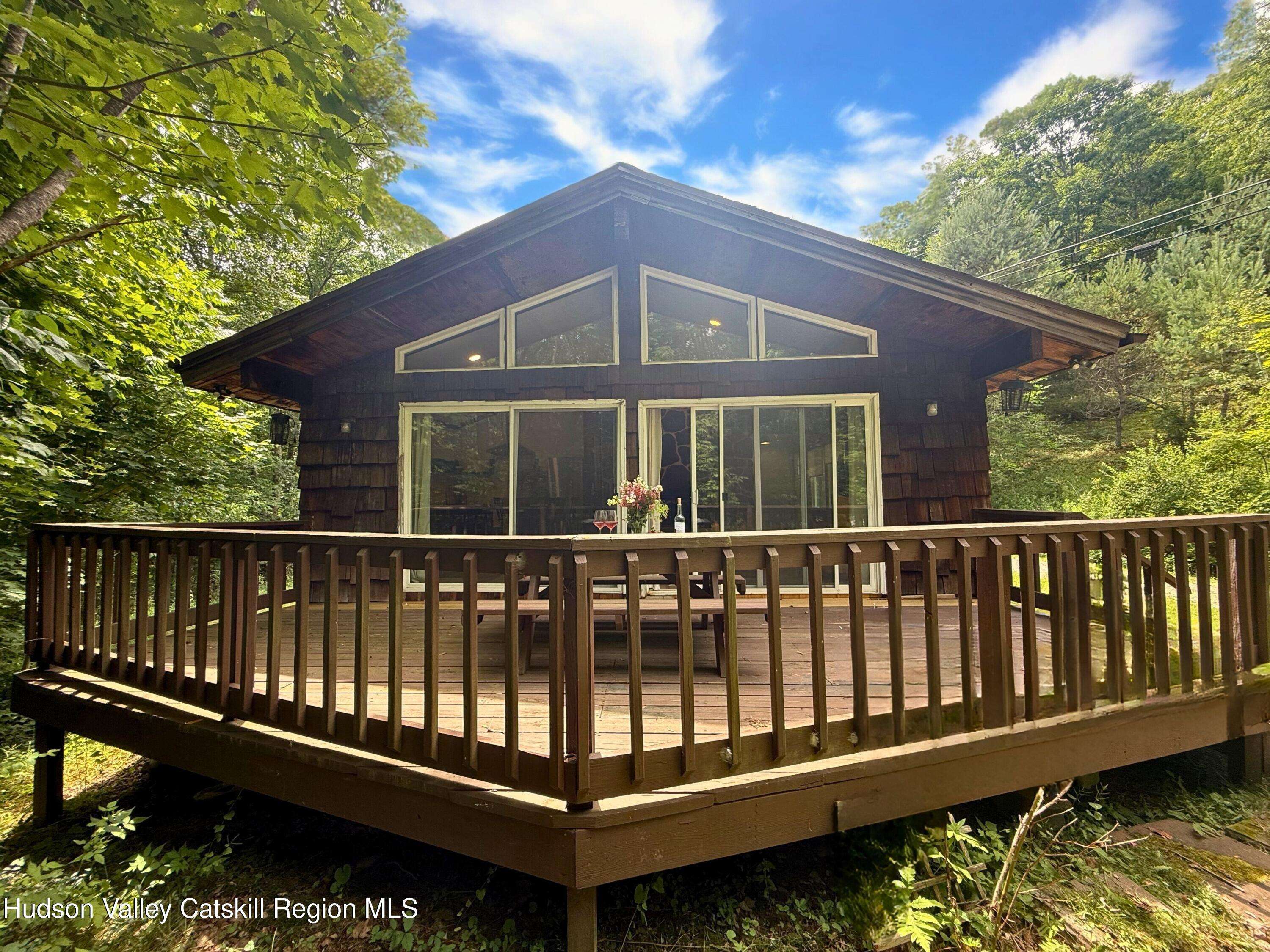OPEN HOUSE
Sun Jul 13, 1:00pm - 3:00pm
UPDATED:
Key Details
Property Type Single Family Home
Sub Type Single Family Residence
Listing Status Active
Purchase Type For Sale
Square Footage 864 sqft
Price per Sqft $364
MLS Listing ID 20252900
Style Chalet
Bedrooms 2
Full Baths 1
HOA Y/N No
Year Built 1970
Annual Tax Amount $2,081
Tax Year 2081
Lot Size 1.100 Acres
Acres 1.1
Property Sub-Type Single Family Residence
Source Hudson Valley Catskills Region Multiple List Service (Ulster County Board of REALTORS®)
Property Description
As you enter you'll find the great room with vaulted ceilings and a stunning floor-to-ceiling bluestone hearth with a wood-burning fireplace - recently restored and ready for cozy evenings. Glass sliders open onto a spacious deck, perfect for grilling and entertaining under the trees. The brand-new kitchen is thoughtfully designed with stylish finishes and all the modern comforts.
The layout includes two bedrooms, plus a surprisingly spacious full bath with an integrated laundry area. Outside, you'll find a manageable backyard space ideal for a firepit, while beyond that, a beautiful evergreen and fern-filled forest offers a peaceful, untouched backdrop - or a blank slate for landscaping dreams.
No projects here—this home has been fully updated with new blown-in insulation, a DEP-approved septic system, updated electrical, a new hot water heater, mini split, and a vapor barrier in the crawlspace. It's truly turn-key, so you can move in, relax, and enjoy the best of Catskills living.
Located just 15 minutes from both Belleayre and Plattekill ski mountains, only 5 minutes to the charming village of Margaretville, and just 2 hours and 20 minutes from NYC, Monarch Mountain House puts you in the heart of year-round adventure and small-town charm.
Location
State NY
County Delaware
Area Middletown
Zoning R
Interior
Interior Features Recessed Lighting, Smart Thermostat, Vaulted Ceiling(s)
Heating Baseboard, Heat Pump
Cooling Heat Pump, Wall Unit(s)
Flooring Luxury Vinyl
Fireplaces Number 1
Fireplaces Type Great Room, Insert, Living Room, Wood Burning
Fireplace Yes
Laundry In Bathroom
Exterior
Exterior Feature Private Yard
Utilities Available Cable Connected, Electricity Connected
View Rural, Trees/Woods
Roof Type Asphalt,Shingle
Porch Deck
Garage No
Building
Lot Description Back Yard, Native Plants
Foundation Block
Sewer Septic Tank
Water Well
Architectural Style Chalet
Level or Stories One
Schools
High Schools Roxbury Central Schools
School District Roxbury Central Schools
Others
Tax ID 9
Acceptable Financing Cash, Conventional
Listing Terms Cash, Conventional
GET MORE INFORMATION
Peter Horowitz
Licensed Real Estate Associate Broker
Licensed Real Estate Associate Broker





