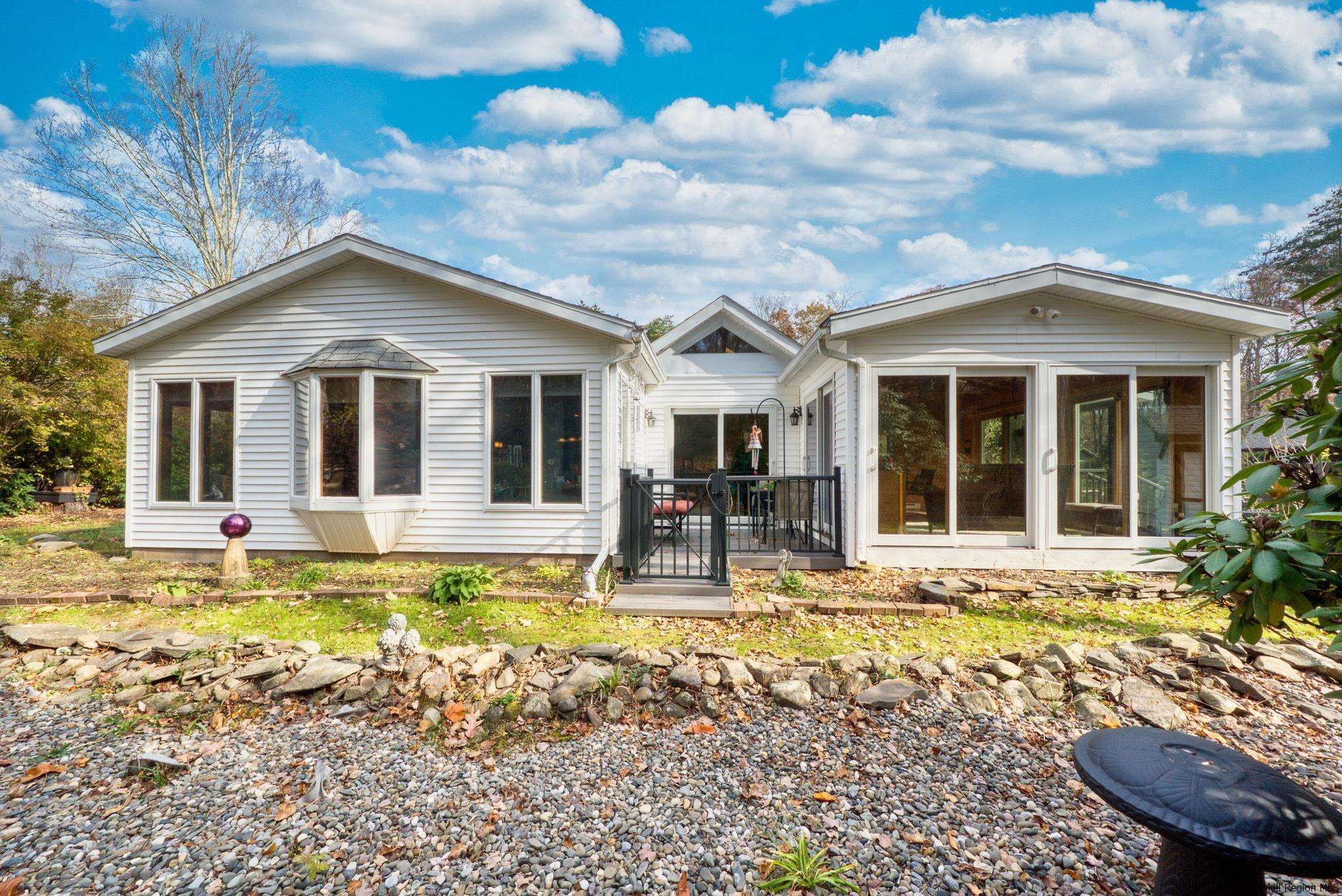For more information regarding the value of a property, please contact us for a free consultation.
Key Details
Sold Price $545,000
Property Type Single Family Home
Sub Type Single Family Residence
Listing Status Sold
Purchase Type For Sale
Square Footage 2,257 sqft
Price per Sqft $241
MLS Listing ID 20233301
Sold Date 05/03/24
Style Ranch
Bedrooms 2
Full Baths 2
Year Built 1956
Annual Tax Amount $8,196
Tax Year 8196
Lot Size 0.530 Acres
Acres 0.53
Lot Dimensions 0.53
Property Sub-Type Single Family Residence
Source Hudson Valley Catskills Region Multiple List Service (Ulster County Board of REALTORS®)
Property Description
Welcome to Lazy Brook Lane in our beloved Town of Woodstock! This charming home with delightful finishes is unassuming from the street, but a real wow when you walk in. It sits on just over half an acre parcel, filled with tons of lovely plantings, a garden, and sweet woods behind. Once you enter the front door into the beautiful vaulted sun room, the one level layout keeps going and going. The super bright primary bedroom has two large cedar lined closets, and a massive ensuite bath with shower, soaking jet tub, double sink vanity, and the laundry. There is another bedroom down the hall, serviced by the full hall bath, and a third room that is being used as an office with a very nice built-in desk and storage. The kitchen, the kitchen! This gourmet chef's kitchen is just beautiful, with cherry cabinets, granite counters, ample storage, and all the perks. It opens up over a large island with seating, into the huge window-filled living room space, overlooking the backyard gardens and woods. You can enjoy outdoor seating on the deck, or sit in your bright sun room enclosed by sliding glass doors. This house really has it all... attached garage, 2 sheds, open living space with hardwood floors throughout, chef's kitchen, tons of entertainment space, and super close to Town. Come see for yourself!
Location
State NY
County Ulster
Area Woodstock
Zoning R8
Interior
Interior Features 3 Seasons Room, Beamed Ceilings, Pantry, Vaulted Ceiling(s)
Heating Baseboard, Electric, Forced Air, Oil
Cooling Central Air
Flooring Wood
Fireplaces Type Free Standing, Living Room, Propane
Equipment Air Purifier, Generator
Fireplace Yes
Exterior
Garage Spaces 1.0
Garage Description 1.0
Porch Enclosed, Patio
Total Parking Spaces 1
Garage Yes
Building
Lot Description Wooded
Sewer Septic Tank
Water Well
Architectural Style Ranch
Schools
High Schools Kingston Consolidated
School District Kingston Consolidated
Read Less Info
Want to know what your home might be worth? Contact us for a FREE valuation!
Our team is ready to help you sell your home for the highest possible price ASAP
GET MORE INFORMATION
Peter Horowitz
Licensed Real Estate Associate Broker
Licensed Real Estate Associate Broker





