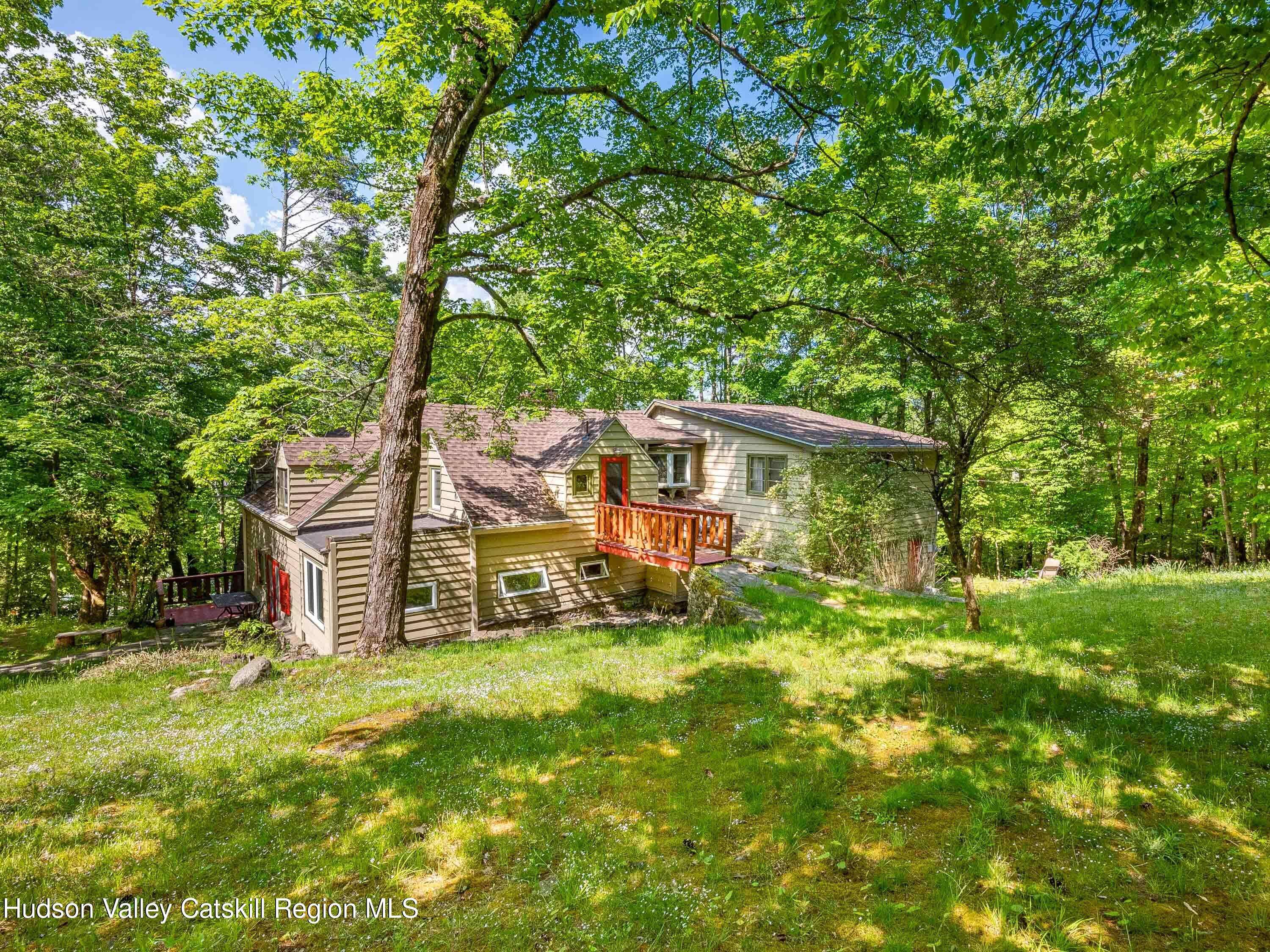For more information regarding the value of a property, please contact us for a free consultation.
Key Details
Sold Price $735,000
Property Type Single Family Home
Sub Type Single Family Residence
Listing Status Sold
Purchase Type For Sale
Square Footage 2,510 sqft
Price per Sqft $292
MLS Listing ID 20242533
Sold Date 11/25/24
Style Other
Bedrooms 4
Full Baths 2
HOA Y/N No
Year Built 1902
Annual Tax Amount $11,622
Tax Year 11622
Lot Size 3.070 Acres
Acres 3.07
Property Sub-Type Single Family Residence
Source Hudson Valley Catskills Region Multiple List Service (Ulster County Board of REALTORS®)
Property Description
Come discover this Woodstock Broadview retreat for here is a perfect blend of classic charm and modern comfort. You will know that you are experiencing life in a home that captures the essence of Woodstock's creative spirit. The four bedroom home began in the mid 1800's and was renovated in 1930 by the famous Woodstock architect, Albert Graeser. In keeping with its historical roots, a substantial and tasteful large addition took place in the 1970's by the Ebbs family who were known as local artists and ''free-thinkers''. Nestled along the picturesque hillside on one of Woodstock's best country roads, the home takes advantage of nature's bounty and yet is only 5 minutes into the heart of the village. The artistically inspired residence has a multiple array of cozy living spaces each with its own unique allure. How wonderful it is during inclement weather to emerge into a generous and well lit entry, a great country ''mud room'' with its own coat closet. The dining room and recently renovated kitchen only a few feet from here. The cozy dining room has a classic wooden cupboard built in. The bright kitchen with skylight seamlessly opens to a series of intimate gathering areas, each anchored by fireplaces that promise visual interest and ambiance. An updated half bath is easily accessible for guests while entertaining. From the inviting living room with its unique raised fireplace to the dining room and a guest bedroom, each space offers its own charm. A screened porch off the private and spacious family room offers a serene escape where summer nights are accompanied by the sounds of hooting owls and breezes blowing through the leaves. From the second story, at the top of the stairs, there is a doorway that leads one over a little bridge directly to the lawn behind the house. This is just one of the charming idiosyncrasies and fun qualities belonging to this one of a kind home. The second story has two full baths and three bedrooms. Two of the bedrooms are off to one side, while the large and sizable primary bedroom appears to be two original rooms combined. Here you will find a very spacious newly remodeled bathroom!
The home extends outdoors onto stunning living spaces including two bluestone patios and a deck which provide ample opportunity for outdoor entertainment or quiet reflection.
All this sited on private lush acreage in an idyllic setting with the convenience of an ever evolving and vibrant town of Woodstock. A Better Homes and Gardens photographic article on display in the house from 1950 featured this home (prior to its addition in the 70's) and shows its great appeal back then. It has since been well loved, maintained and renovated over time making it even more of a true gem today!
Location
State NY
County Ulster
Area Woodstock
Zoning R 5
Interior
Interior Features Beamed Ceilings, Entrance Foyer, Natural Woodwork
Heating Central, Hot Water, Oil
Flooring Combination, Wood
Fireplaces Number 3
Fireplaces Type Living Room, Raised Hearth
Fireplace Yes
Laundry Laundry Room
Exterior
Utilities Available Cable Connected, Electricity Connected
View Hills, Rural, Trees/Woods
Roof Type Asbestos Shingle
Porch Patio, Rear Porch, Side Porch
Garage No
Building
Lot Description Wooded
Story 2
Sewer Septic Tank
Water Well
Architectural Style Other
Level or Stories Two
Schools
Elementary Schools Woodstock K-3
High Schools Onteora Central
School District Onteora Central
Others
Tax ID 27.13
Acceptable Financing Cash, Conventional
Listing Terms Cash, Conventional
Read Less Info
Want to know what your home might be worth? Contact us for a FREE valuation!
Our team is ready to help you sell your home for the highest possible price ASAP
GET MORE INFORMATION
Peter Horowitz
Licensed Real Estate Associate Broker
Licensed Real Estate Associate Broker





