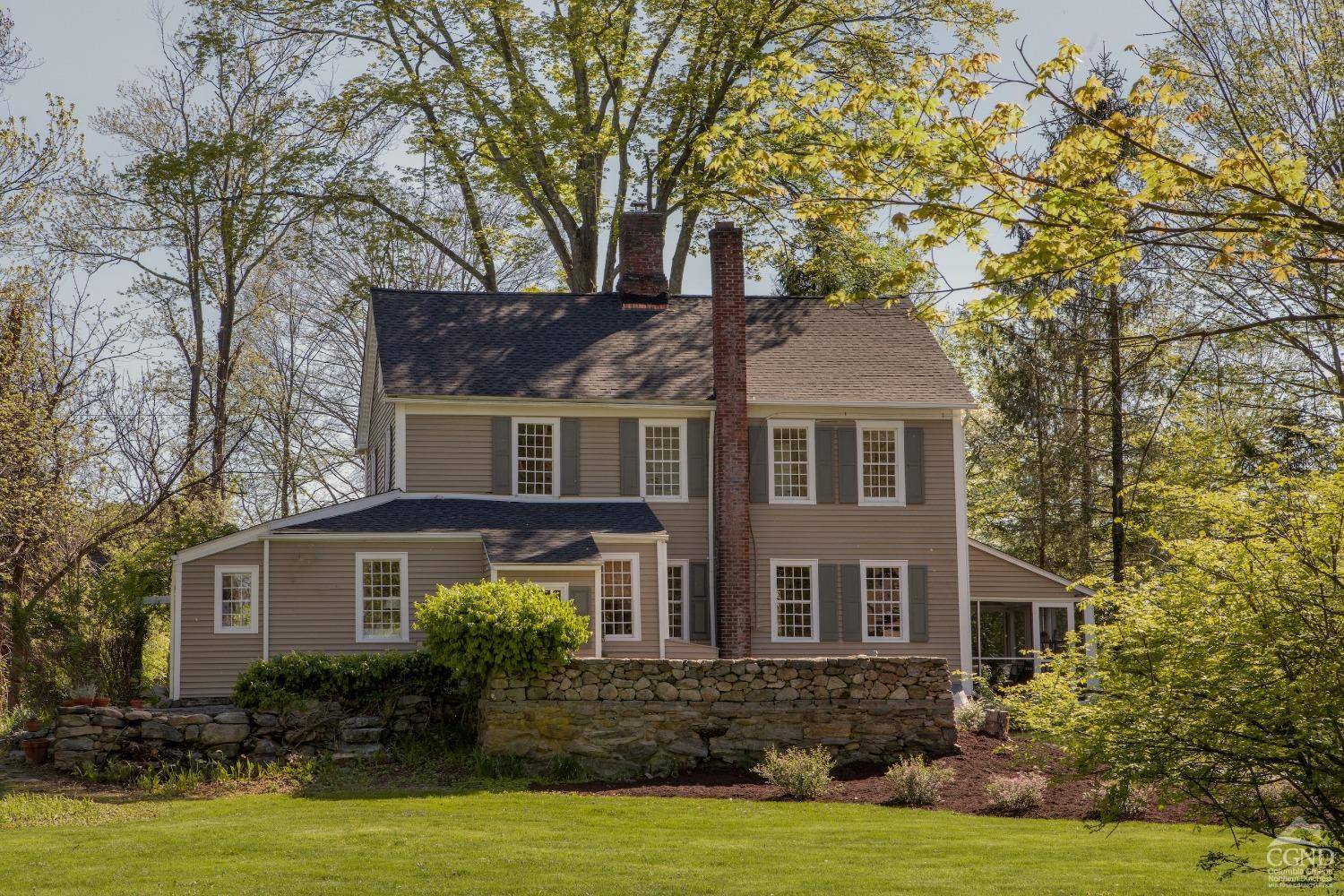For more information regarding the value of a property, please contact us for a free consultation.
Key Details
Sold Price $930,000
Property Type Single Family Home
Sub Type Single Family Residence
Listing Status Sold
Purchase Type For Sale
Square Footage 2,900 sqft
Price per Sqft $320
MLS Listing ID 152692
Sold Date 06/20/24
Style Colonial,Farmhouse
Bedrooms 4
Full Baths 3
HOA Y/N No
Year Built 1803
Annual Tax Amount $13,529
Tax Year 13529
Lot Size 3.010 Acres
Acres 3.01
Property Sub-Type Single Family Residence
Source Hudson Valley Catskills Region Multiple List Service (Ulster County Board of REALTORS®)
Property Description
Sherwood House, an antique colonial farmhouse on three expansive acres, is one of the most authentic and brilliant examples of preserved architecture in the lower Hudson Valley. Built in 1803 by the Sherwoods, a family of British farmers, the home's significant original details, such as its four fireplaces, wide plank floors, door hardware, 12-over-12 hand-blown glass windows, wooden beams, and stone walls, are all completely intact, and are complemented by all the modern comforts, both structural and cosmetic.The 2,700 square foot main house has a cozy living room with a Jotul wood stove that provides warmth and ambiance in the winter, a traditional dining room, and a library with floor-to-ceiling bookcases, both with wood-burning fireplaces. An enormous eat-in farmhouse kitchen with beautiful antique hand-painted tile countertops and backsplash, professional grade Wolf range, and original wood cabinetry opens onto a delightful sunroom, perfect as an additional dining space. The only room in the house that was completely reconstructed during the home's 200+ years, the kitchen also features historic beams saved from a North Salem barn. A powder room, screened porch, and an entryway mudroom complete the first floor. On the second floor is a primary suite, and two guest rooms with another full bathroom. The attic is home to the house's magnificent built-in loom - a well-preserved relic of early 19th-century domestic life. The three acres around the home are full of characteristic moments, including abundant stonework, mature perennial plantings, easy-to-maintain gardens, and beds of wildflowers and grasses. A 20th-century Saltbox carriage house has an office/sleeping loft, kitchenette, and bathroom, with an oversized two-car garage below, offering plenty of room for a wood shop or other storage.Sherwood House is ideally located on the New York and Connecticut state border, just over an hour from the Upper West Side of Manhattan. The 825-acre Great Hollow Natural Preserve, perfect for hiking, the old Milltown Road swimming hole, and Thunder Ridge Ski Resort are all within a short driving distance. Numerous farms for fresh produce and the train to New York City are also just minutes away. Nearby favorites include Purdys Farmer and the Fish for dinner (in a beautiful farmhouse itself), Folkways Wine for the perfect selection of drinks, LMNOP for heavenly baked goods, Uncle Cheef for world-class Jazz, and the Hilltop Hanover farmstore.
Location
State NY
County Putnam
Rooms
Basement Full, Unfinished
Interior
Interior Features High Speed Internet
Heating Baseboard, Oil
Flooring Hardwood, Other
Fireplaces Number 4
Fireplaces Type Bedroom, Decorative, Dining Room, Living Room, Wood Burning, Other
Fireplace Yes
Exterior
Garage Spaces 2.0
Garage Description 2.0
Pool None
View Pasture
Roof Type Asphalt,Shingle
Porch Deck, Enclosed, Porch
Total Parking Spaces 2
Garage Yes
Building
Lot Description Secluded
Foundation Stone
Sewer Septic Tank
Water Well
Architectural Style Colonial, Farmhouse
Schools
High Schools Brewster Central
School District Brewster Central
Others
Tax ID 3089-047-000-0002-026-000
Read Less Info
Want to know what your home might be worth? Contact us for a FREE valuation!
Our team is ready to help you sell your home for the highest possible price ASAP
GET MORE INFORMATION
Peter Horowitz
Licensed Real Estate Associate Broker
Licensed Real Estate Associate Broker





