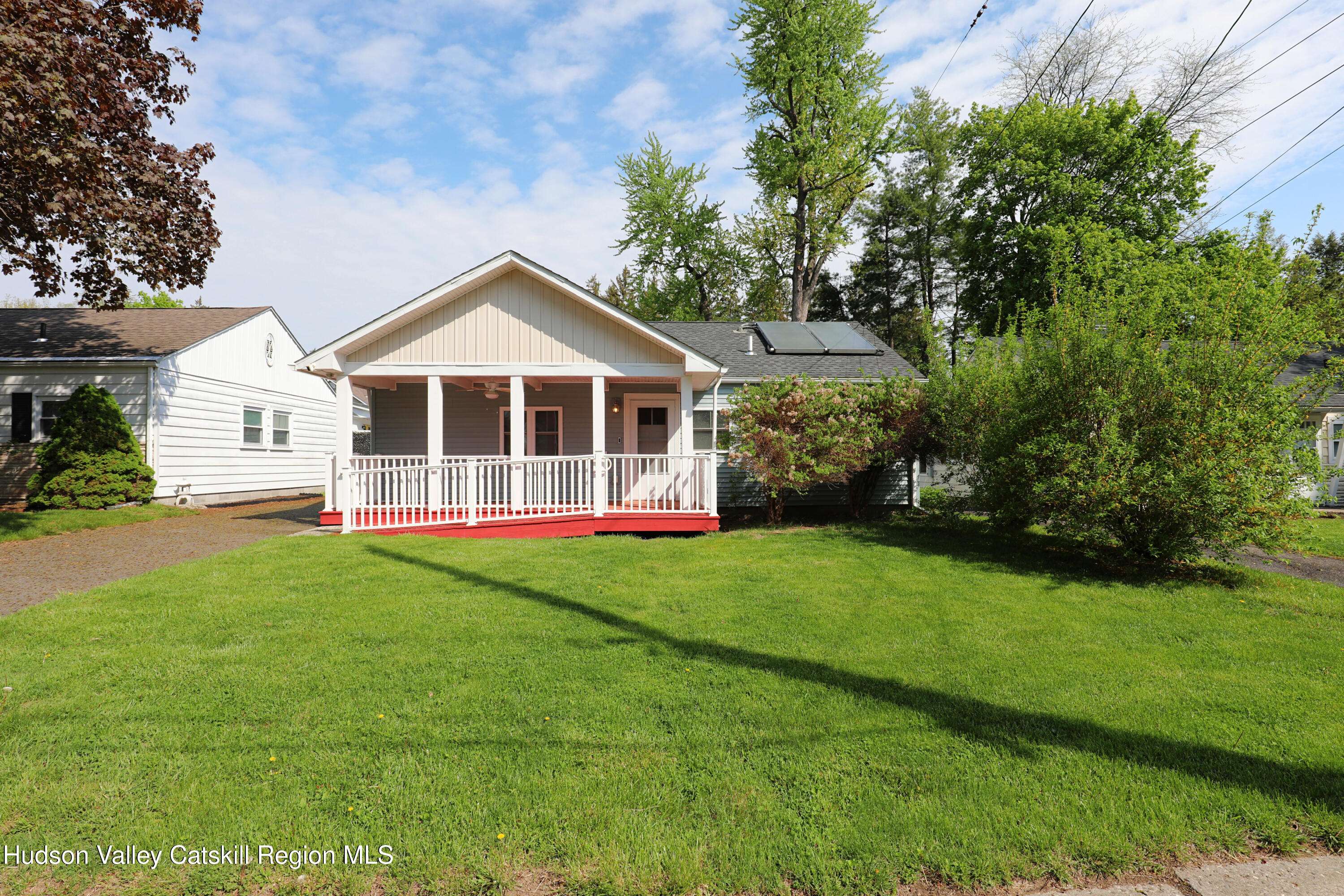For more information regarding the value of a property, please contact us for a free consultation.
Key Details
Sold Price $425,000
Property Type Single Family Home
Sub Type Single Family Residence
Listing Status Sold
Purchase Type For Sale
Square Footage 864 sqft
Price per Sqft $491
MLS Listing ID 20251276
Sold Date 07/09/25
Style Ranch
Bedrooms 2
Full Baths 1
HOA Y/N No
Year Built 1951
Annual Tax Amount $5,727
Tax Year 5727
Lot Size 5,662 Sqft
Acres 0.13
Property Sub-Type Single Family Residence
Source Hudson Valley Catskills Region Multiple List Service (Ulster County Board of REALTORS®)
Property Description
Location, Location, Location!
If you're seeking easy, first-floor living—look no further! This move-in ready, fully renovated 2-bedroom, 1-bath home is situated in a desirable neighborhood just minutes from Uptown Kingston's historic Stockade District. Gutted to the studs and thoughtfully rebuilt, this home features all-new windows, 200-amp electrical service, updated plumbing, spray foam insulation, and brand-new central A/C and heating units. Designed for comfort and accessibility, the home is ADA-compliant, with 36-inch doorways, lowered cabinetry, and a sleek, tiled bathroom.
Enjoy the spacious, open-concept floor plan with a stylish kitchen equipped with stainless steel appliances and an in-unit washer/dryer. Both bedrooms includes ample closet space, and the full bath is centrally located for easy access. Outside, the nicely landscaped yard, covered front porch, and detached one-car garage add charm and convenience. The property is fully handicapped accessible, making it ideal for a wide range of buyers. With durable systems and low-maintenance living, this one won't last!
Location
State NY
County Ulster
Area Kingston, City
Zoning T3N
Interior
Interior Features Eat-in Kitchen
Heating Forced Air, Propane
Cooling Central Air
Flooring Ceramic Tile, Laminate
Laundry In Kitchen
Exterior
Garage Spaces 1.0
Garage Description 1.0
Fence Back Yard
Utilities Available Cable Available, Natural Gas Available, See Remarks
Roof Type Asphalt
Porch Front Porch
Total Parking Spaces 1
Garage Yes
Building
Lot Description Back Yard, Cleared, Level
Story 1
Foundation Slab
Sewer Public Sewer
Water Public
Architectural Style Ranch
Level or Stories One
Schools
Elementary Schools Edson K-4
High Schools Kingston Consolidated
School District Kingston Consolidated
Others
Tax ID 56.89
Acceptable Financing Cash, Conventional, FHA
Listing Terms Cash, Conventional, FHA
Read Less Info
Want to know what your home might be worth? Contact us for a FREE valuation!
Our team is ready to help you sell your home for the highest possible price ASAP
GET MORE INFORMATION
Peter Horowitz
Licensed Real Estate Associate Broker
Licensed Real Estate Associate Broker





